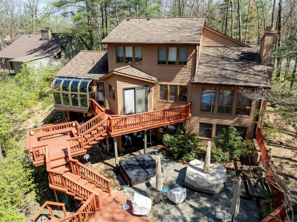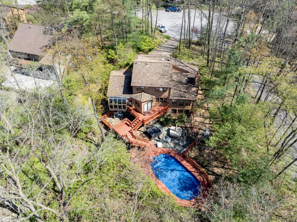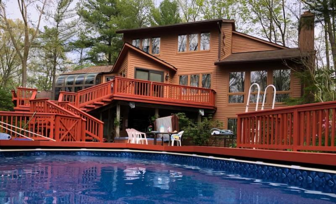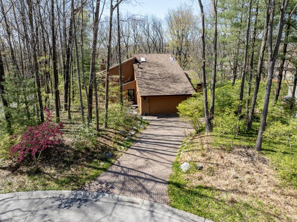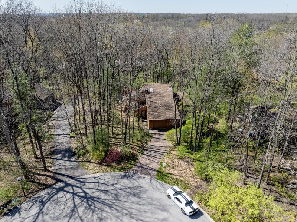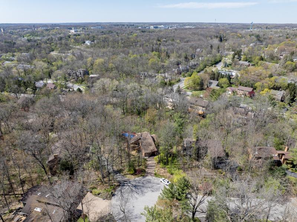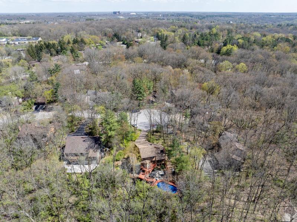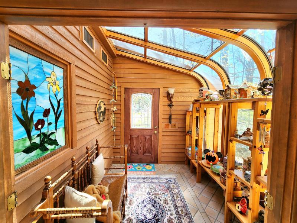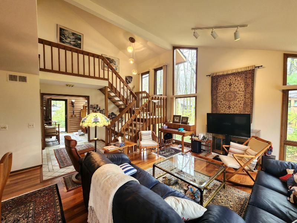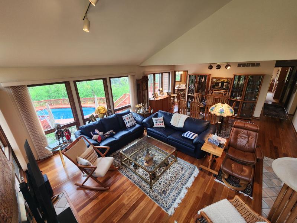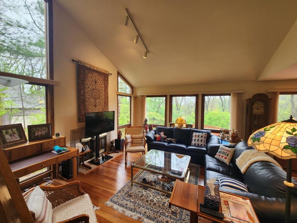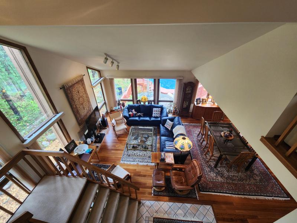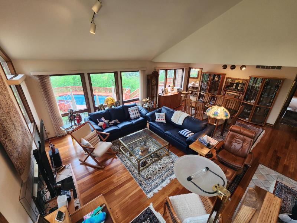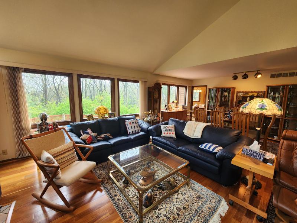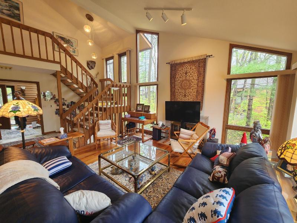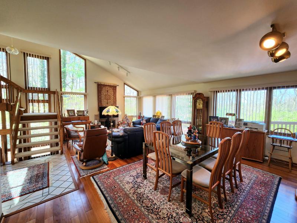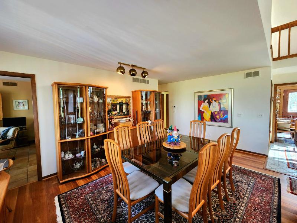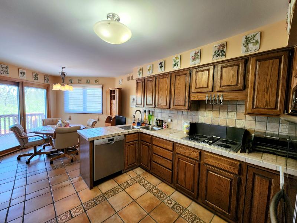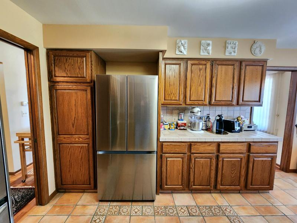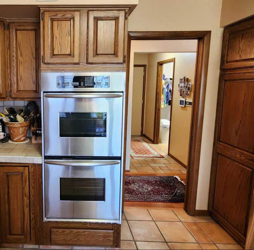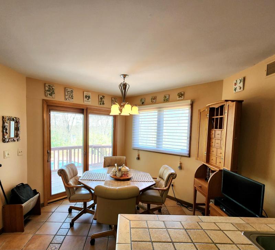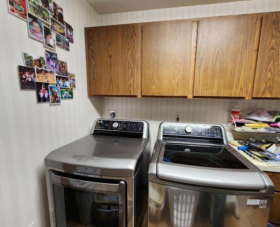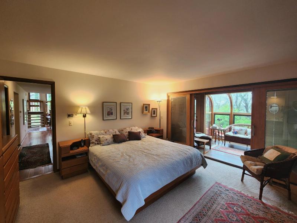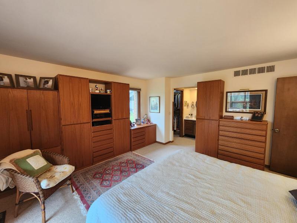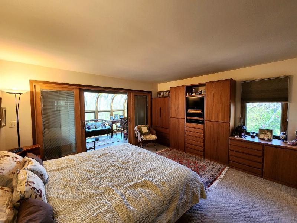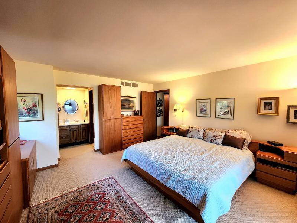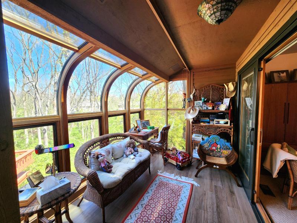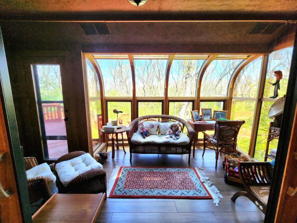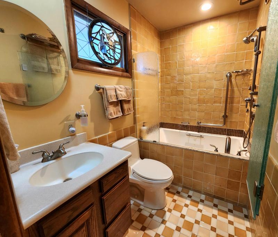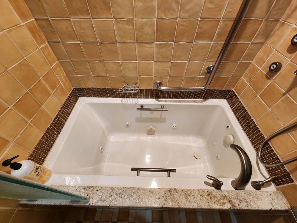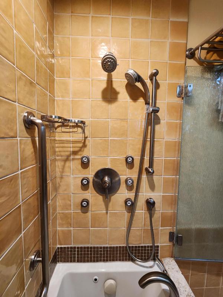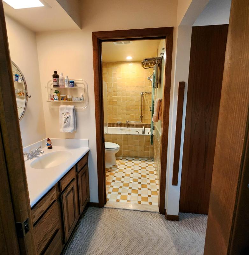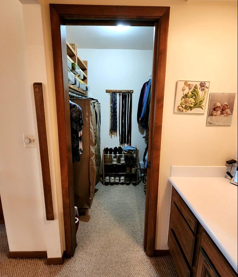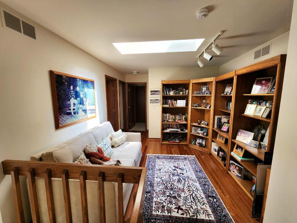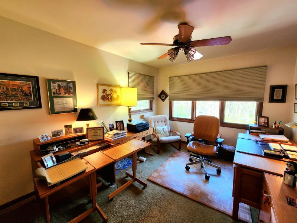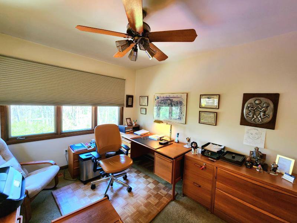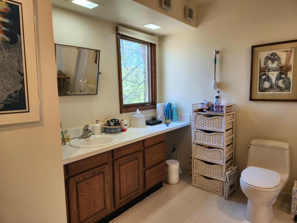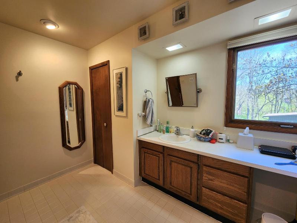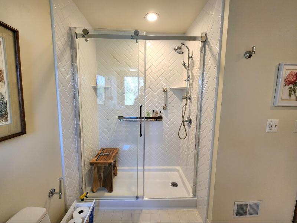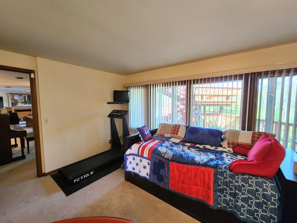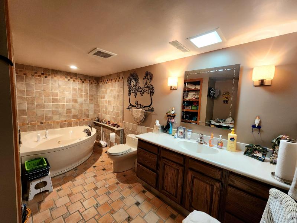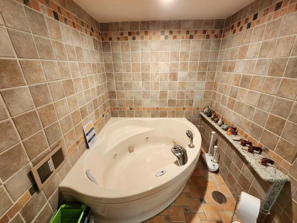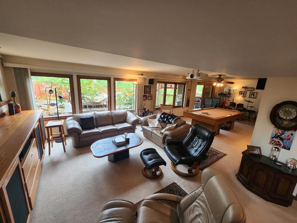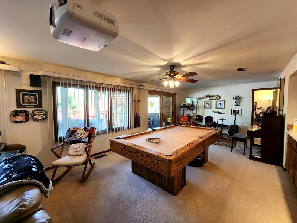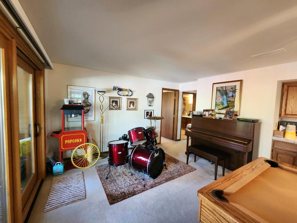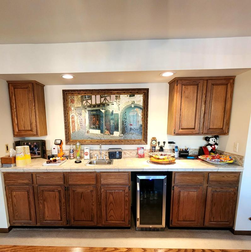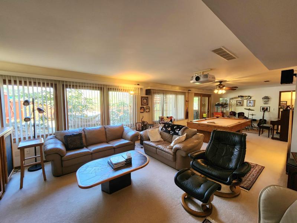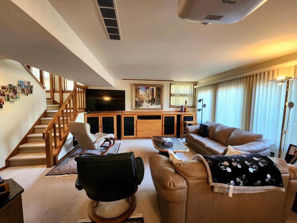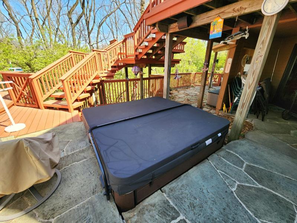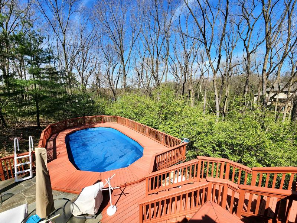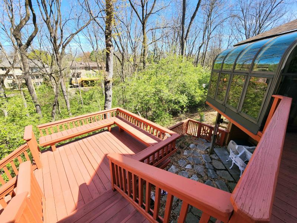For Sale Active
715 Barclay Court Map / directions
Ann Arbor, MI Learn More About Ann Arbor
48105 Market info
$1,200,000
Calculate Payment
- 4 Bedrooms
- 3 Full Bath
- 1 Half Bath
- 3,367 SqFt
- MLS# 24018727
- Photos
- Map
- Satellite
Property Information
- Status
- Active
- Address
- 715 Barclay Court
- City
- Ann Arbor
- Zip
- 48105
- County
- Washtenaw
- Township
- Ann Arbor
- Possession
- Negotiable
- Zoning
- RES / R1B
- Property Type
- Single Family Residence
- Total Finished SqFt
- 3,367
- Lower Finished SqFt
- 900
- Above Grade SqFt
- 2,467
- Garage
- 2.0
- Garage Desc.
- Asphalt, Attached, Driveway
- Water
- Public
- Sewer
- Public Sewer
- Year Built
- 1981
- Home Style
- Contemporary
- Parking Desc.
- Asphalt, Attached, Driveway
School Information
- School District
- Ann Arbor
- Elementary School
- King Elementary School
- Middle School
- Clague Middle School
- High School
- Huron High School
Taxes
- Taxes
- $14,805
Rooms and Land
- 1st Floor Master
- Yes
- Basement
- Full, Walk Out
- Cooling
- Central Air
- Heating
- Forced Air, Natural Gas
- Acreage
- 0.44
- Lot Dimensions
- 104 X 185
- Appliances
- Disposal, Dryer, Microwave, Oven, Refrigerator, Washer
Features
- Fireplace Desc.
- Gas Log, Living, Rec Room, Wood Burning
- Features
- Ceiling Fans, Ceramic Floor, Eat-in Kitchen, Garage Door Opener, Generator, Hot Tub Spa, Humidifier, Kitchen Island, Security System, Whirlpool Tub, Wood Floor
- Exterior Materials
- Wood Siding
- Exterior Features
- Balcony, Deck(s), Scrn Porch
Mortgage Calculator
Get Pre-Approved
- Market Statistics
- Property History
- Schools Information
- Local Business
| MLS Number | New Status | Previous Status | Activity Date | New List Price | Previous List Price | Sold Price | DOM |
| 24018727 | Active | Coming Soon | Apr 25 2024 4:02AM | 14 | |||
| 24018727 | Coming Soon | Apr 19 2024 11:11AM | $1,200,000 | 14 |
Learn More About This Listing
Listing Broker
![]()
Listing Courtesy of
Real Estate One
Office Address 555 Briarwood Circle Suite 200
Listing Agent Timothy Harrison, Jr
THE ACCURACY OF ALL INFORMATION, REGARDLESS OF SOURCE, IS NOT GUARANTEED OR WARRANTED. ALL INFORMATION SHOULD BE INDEPENDENTLY VERIFIED.
Listings last updated: . Some properties that appear for sale on this web site may subsequently have been sold and may no longer be available.
Our Michigan real estate agents can answer all of your questions about 715 Barclay Court, Ann Arbor MI 48105. Real Estate One, Max Broock Realtors, and J&J Realtors are part of the Real Estate One Family of Companies and dominate the Ann Arbor, Michigan real estate market. To sell or buy a home in Ann Arbor, Michigan, contact our real estate agents as we know the Ann Arbor, Michigan real estate market better than anyone with over 100 years of experience in Ann Arbor, Michigan real estate for sale.
The data relating to real estate for sale on this web site appears in part from the IDX programs of our Multiple Listing Services. Real Estate listings held by brokerage firms other than Real Estate One includes the name and address of the listing broker where available.
IDX information is provided exclusively for consumers personal, non-commercial use and may not be used for any purpose other than to identify prospective properties consumers may be interested in purchasing.
 All information deemed materially reliable but not guaranteed. Interested parties are encouraged to verify all information. Copyright© 2024 MichRIC LLC, All rights reserved.
All information deemed materially reliable but not guaranteed. Interested parties are encouraged to verify all information. Copyright© 2024 MichRIC LLC, All rights reserved.
